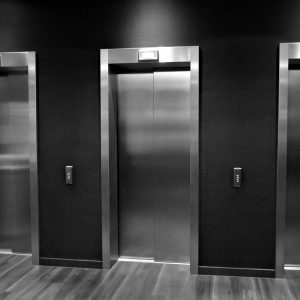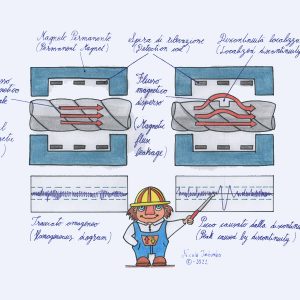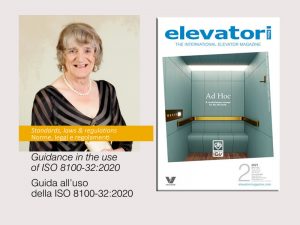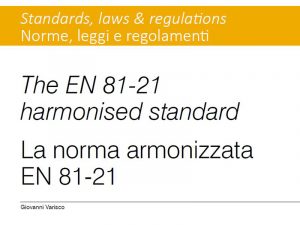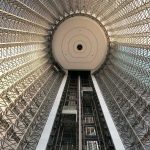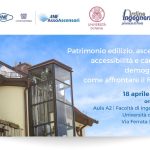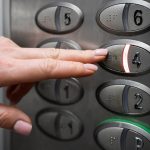INCLINED LIFTS, THE EN 81-22 STANDARD – PART 3
By Giovanni Varisco
Published on Elevatori Magazine Issue 6 Year 2018
In the previous two issues of Elevatori Magazine, we started to deal with the content of the harmonised standard for inclined lifts, EN 81-22.
We will continue to do so with this article by examining the characteristics of the standard EN 81-22, entering more specifically and in more depth into the requirements laid down by it.
Within the standard, a chapter is devoted to a comprehensive list of risks or hazardous situations that were taken into consideration during its preparation.
This chapter (chapter 4) presents a list of all the hazardous situations from the point of view of: mechanical, electrical, electronic, electrostatic, thermal, electromagnetic, etc, with particular attention paid to the environment-related risk conditions that must not be neglected given the possibility that the inclined lift travels along an open-air route and therefore in continuous contact with the environment.
The next chapter, chapter 5, contains the established safety requirements and the relative protective measures which must be taken.
We wish to point out that the requirements which are identical or like those of vertical elevators are not addressed in this article. The EN 81-22 standard refers to lift shafts that can contain more than one lift, specifying that the relative counterweight must be installed in the same lift shaft where the transit of the support load takes place (or of supports should there be more than one).
During the design phase of lifts that run through > 300 m long tunnels exceptionally close attention must be given to the CE / TR14819-1: 2004 (Point 4.2) document.
The walls of the lift shaft may be of medium height but must have enough height to prevent people from the outside interfering with the moving elements of the system with either parts or limbs of their body or with hand-held objects. The walls can contain holes provided they comply with the EN 13857 standard known for its required applications for vertical lifts within the harmonised standard EN 81-21.
Special precautions are required to be taken into consideration and to be applied to inclined lifts that are exposed to the elements and the minimum height of the walls are linked to the slope of the lift path (with proposed alternatives if it is greater than 45° or if it does not exceed this slope).
Emergency doors or hatches must only be intended for the safety of passengers and maintenance personnel.
The EN 81-22 standard dedicates attention to the characteristics of the shaft walls, specifying the resistance requirements necessary for them, specifically for the walls at the landing doors, also indicating the dimensional characteristics of the apron below the cab.
The range of the safety dimensions for the headroom and the pit of the lift shaft are indicated should you need to stop and carry out testing, adjustment, maintenance and rescue operations. With this bear in mind the differences in relation to the varied types of foreseeable undertakings for the inclined lift (electric with counterweight, electric with drum or hydraulic) and also the different possibilities of access to the refuge and safety spaces (via the cabin, or the lift shaft).
As for the lighting of the lift shaft, if a section of the vehicle is accessible for maintenance operations, the section must be lit with a permanent electrical system to provide a minimum illumination of 50 lux a meter above both the section and the pit floor. Lighting is not mandatory if enough light is available via an external source.
If a passageway for pedestrian transit is provided inside the shaft, it must be lit, while also providing emergency lighting when needed to ensure the safe evacuation of all passengers.
If there were no means provided for in the event of the evacuation of people, the standard foresees the use of an alarm system as indicated by the harmonised standard EN 81-28.
If there are accessible spaces under the inclined lift path, it is necessary to provide a protection screen that can collect any items that could be thrown from the lift.
For the machine-room, the required height in the work areas must be ≥ 2.00 m (with at least 1.80 m for the necessary space needed to move between the different work areas).
Verification of compliance with the requirements of the standard for the elevator is defined and described in a table (table n.4) from the standard EN 81-22 in which – for each cited condition in the standard – the control operations to be performed are indicated as well as the systems to be adopted.


