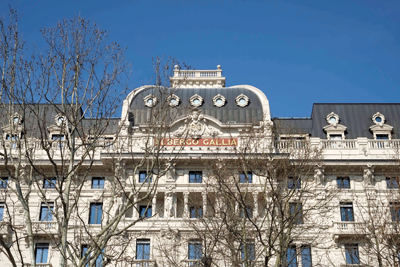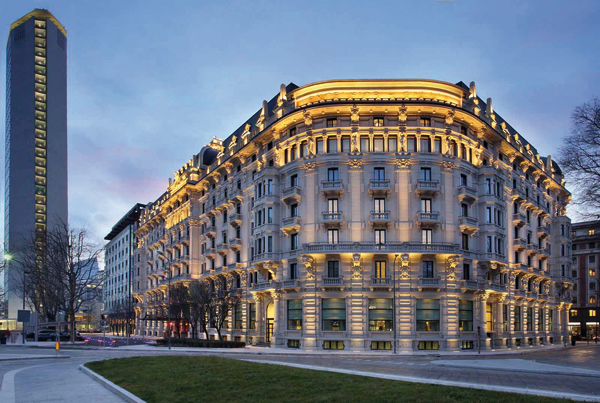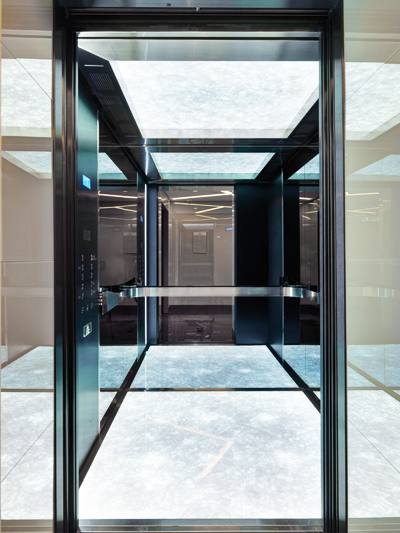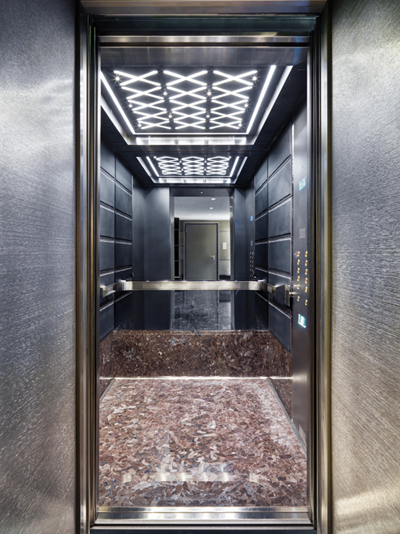The Excelsior Gallia Hotel Milan
 It has always been a symbol of elegance and sophistication in Milan. Thanks to a renovation and urban renewal project, the Excelsior Gallia Hotel is back. It is completely new, without forgetting its former glory. The current Gallia covers a larger area than the original twentieth century structure, dating back to the thirties and to its subsequent expansion of the Sixties. The contractors, an international investment fund from Qatar, acquired three existing buildings (to be entirely modernised) which were added to the “old” building.This is a valuable part of a larger renovation project of the Duca D’Aosta square, facing the side entrance of the Central Railway Station, a core part of the city, which has been totally renewed recently. For the development and implementation of the architectural design (and the interior design), the customer selected the Studio Marco Piva from Milan, through an international tender. According to the designer’s ideas, in agreement with the owners and the local authorities, the rebirth of the prestigious hotel combines past and present. So the late belle époque style of the historic building is kept unchanged, while the new architectural body is recognizable and in connection with the surrounding urban area (Pirelli skyscraper, Galfa Tower, Porta Nuova, etc.).
It has always been a symbol of elegance and sophistication in Milan. Thanks to a renovation and urban renewal project, the Excelsior Gallia Hotel is back. It is completely new, without forgetting its former glory. The current Gallia covers a larger area than the original twentieth century structure, dating back to the thirties and to its subsequent expansion of the Sixties. The contractors, an international investment fund from Qatar, acquired three existing buildings (to be entirely modernised) which were added to the “old” building.This is a valuable part of a larger renovation project of the Duca D’Aosta square, facing the side entrance of the Central Railway Station, a core part of the city, which has been totally renewed recently. For the development and implementation of the architectural design (and the interior design), the customer selected the Studio Marco Piva from Milan, through an international tender. According to the designer’s ideas, in agreement with the owners and the local authorities, the rebirth of the prestigious hotel combines past and present. So the late belle époque style of the historic building is kept unchanged, while the new architectural body is recognizable and in connection with the surrounding urban area (Pirelli skyscraper, Galfa Tower, Porta Nuova, etc.).
THE BUILDINGS
 In order to fully analyze the vertical transportation systems installed in the building, we cannot ignore the style of the building, being the aesthetic appearance a main feature in addition, of course, to the function.
In order to fully analyze the vertical transportation systems installed in the building, we cannot ignore the style of the building, being the aesthetic appearance a main feature in addition, of course, to the function.
According to arch. Marco Piva: “The historic building is full of decorations, caryatids, masks created through a moulding technique with a mixture of cement and aggregates. These decorative elements, as well as all the historic facades, were completely restored. Moreover, the steel pavilions were recovered and used as a cover in the 90s to house an exclusive restaurant, an event venue and a vast Katara Suite with private spa.”
He also states: “The new building, adjacent and connected to all floors of the historical one, is court-shaped and built to host several functions: meeting centre, conferences and exhibitions on the ground floor, a large spa on the 6th and 7th floors. All these environments can be easily reached by guests from outside the hotel thanks to the fast lifts in the large new hall on the ground floor.” We stop here. We went to see who made the lifts for the Excelsior Gallia Hotel in Milan.
“Our project involved the removal of the lifts in the old wing of the Gallia Hotel, replaced by new systems, keeping only the existing shafts. While in the new area, added to the existing one, lifts and shafts were planned from scratch,” says Pino De Fazio, manager of the technical-commercial Maspero branch, Milan. “Overall, we supplied 19 systems, diversified in terms of users and functionality.”We asked what was special in working for the Gallia hotel. “The peculiarity of this work – says De Fazio – is in the accuracy of finishes. We worked together with the architects of Marco Piva’s studio to define details, especially those relevant to the car coatings. This aesthetic research is the uniqueness of the Gallia lifts.”
THE LIFTS
As noted earlier, these systems were provided with high-end finishes. Each finish has been defined in close collaboration with Studio Marco Piva. In general, for the interiors of the new Gallia Hotel, the Studio chose “a strong reference to Milanese design and life style with a hint of timeless elegance Deco shapes and atmosphere.
“The Maspero supply for the Excelsior Gallia Hotel is composed of: 4 lifts for hotel guests; 2 lifts for VIPs (direct access to Katara suite, 1,000 sqm, 7th floor); 1 super mirror steel lift, exclusively for the spa; 1 steel and vandal resistant bed-lift; 8 steel and vandal resistant goods-lifts; 1 stairlift; 2 fully glazed platforms with swing smoked-glass landing doors. This installation is machine-room-less traction type, shafts are enclosed and made of reinforced concrete. Loads vary from 1000 to 1600 kg (8-13 people) and the average number of stops is 10. The speed of the lifts is 2.5 m/s.In line with the general lighting adopted for the hotel, the car is supplied with LED lights. With a specialty: in the lifts for guests use, the light hue changes during the travel, thus emphasizing once again the aesthetic features of the reference floor.
The Excelsior Gallia Hotel was awarded five “World Trade Awards” and won the prize “Award Tourism for Italy: progettare per la valorizzazione”.


The professionals
Ownership: Katara Hospitality
Project: 5-star hotel; 235 rooms, 182 standard rooms and 51 suites; 1 Gallia suite and 1 Katara suite
Architecture design and Interior Design:
Studio Marco Piva -Architettura, Landscape, Lighting, Interior Design
Structure and plant design: Arup
Project manager: Lend Lease
Cost controller: G&T with local partner Spi
Lifts: Maspero SpA
Square metres
Site area: 4,273 square metres
Built area: 30,840 gross square metres
History
1930: construction of the historical building
1960: addition (Pirelli wing)
2010-2015: modernisation intervention
May 2015: ribbon-cutting ceremony
Gallia Excelsior Hotel literature: Studio Marco Piva
Lift technical documentation: Maspero SpA
Courtesy of Andrea Martiradonna
by Federica Villa
Translated by Paola Grassi





