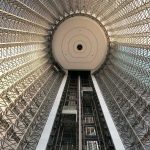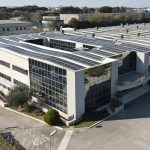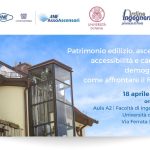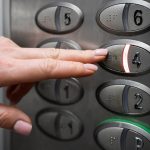Kunstmuseum Basel: synergy between lift and architecture
By Arch. Arianna Callocchia
In April 2016, the Kunstmuseum Basel extension was inaugurated in Basel, the Swiss city with forty museums offering the highest museum density in the country. The new building, designed as a place for the display and preservation of works of art, is an element of novelty and continuity with the existing building dating back to 1936 and with the historical context of the city. In order to ensure full efficiency and functionality of the whole architectural complex, some vertical transportation systems were installed.
Core elements of the project providing access to all museum visitors, including impaired visitors. Thus, they can easily access to exhibition halls and various services. Lifts help the Kunstmuseum to be enjoyed by all, positively influencing the visit of permanent and temporary art collections, housed in the museum.
THE PROJECT
The Kunstmuseum Basel project was designed by Swiss architects Christ & Gantenbein from Basel. This extension consists of a new building built on the area opposite the structure dated 1936. The new construction is related to the existing one with some significant elements such as: the height of the cover, the linear structure, the horizontal ornament, various shades of gray and façade proportions, inspired by classic style.
Two museums built in different times and quite distinct but communicating with each other to create a continuum on an architectural and urban level. The two buildings, despite they are separated by a road, form a single presence in the urban fabric through a subway used as an exhibition area. This horizontal connection between the two museums is accessible and usable by all thanks to the inclusion of two vertical connection elements. A wide staircase and an elevator system leading from the ground floor of the existing building to “-1” floor of the subway, from which through a sequence of exhibition halls you get to the new structure. From here another staircase and two lifts connect vertically all floors of the new building housing the exhibition halls, the gallery, the auditorium, the foyer, the bookshop, offices and services.
SINERGY BETWEEN LIFT AND MUSEUM
The idea of continuity and uniqueness, conceived in the proposed extension of the Kunstmuseum Basel by Christ & Gantenbein, is reflected not only in the new building, in relation with the existing architectural and urban level, but in the interiors. All environments, including the grand staircase and the lifts blend aesthetically with each other. The Bardiglio veined Carrara (Tuscany) marble floor, the gray plastered walls and galvanized steel coatings are used interchangeably for both exhibition halls and for the vertical connecting elements.
In the Kunstmuseum Basel the lifts, considered as pure architectural elements and an integral part of the whole project, were designed as a continuation of the museum space. The installed equipment, both for the public use and service, meets the technical, functional and regulatory requirements of the European standards and at the same time blend in the design, materials and colors of any environment by generating a total symbiosis between architecture and installation.
THE LIFTS
All the lifts of the new building of the Kunstmuseum Basel were installed between 2015 and the beginning of 2016 and are owned by AS Aufzüge AG.
Four systems are intended for the public and equipped with the “Winner Spez” (3 x 800kg; 1 x 535kg) car model. Three others are service lifts with “Genius Spez C” car model, two of which are accessible to passengers (1 x 9,000kg, 1 x 5,000kg) and one without (500kg).
The hydraulic lift, connecting the ground floor of the existing museum to “-1” underground floor takes visitors to the new museum. It features an enclosed shaft of reinforced concrete and exterior walls plastered in gray. Among the lift specifications: load: 800kg, 2 stops, capacity: 10 people, speed: 1.6m/s.
The two electric lifts connecting the five floors of the new building and allowing all visitors to access the exhibition halls and all the services of the museum, are made of reinforced concrete enclosed shaft. Here, however, the outer walls of the lobby are completely coated in galvanized steel as well as the car interiors, so as to create a stylistic continuum between the environments.
Among the technical features of these lifts: load: 800kg, 5 stops, capacity 10 people, speed 1.6m/s.
All lift cars are equipped with: double doors with automatic central opening; cold light Led strip lighting; galvanized steel handrail and inner linings of walls and ceiling; Bardiglio Carrara veined marble floors giving continuity between the car and the architectural space of the museum.










